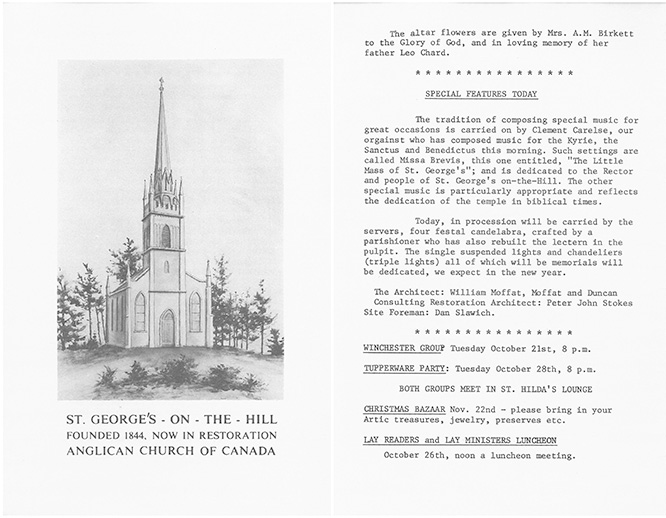In 1980, for the parish’s 135th anniversary, a major programme was begun under the guidance of Peter Stokes, a noted restoration architect. The restorations included roof re-shingling, insulation of the exterior walls of the original building, replastering of the nave, reinforcement of the steeple tower and the installation of memorial chandeliers.
The following is a write-up that was included in the October 19, 1980 service leaflet for the dedication of the restored nave.

Autumn at St. George's
On this day of restoration – October 19, 1980 – we are reminded that autumn has often been a special season in the life of St. George’s on-the-Hill.
On September 10, 1846 William Gamble deeded our picturesque land site to the Diocese of Toronto. On October 17, 1847, the tiny sacred structure, to be known as St. George’s, Etobicoke, became a reality. On October 14, 1894, the first structural restoration of St. George’s was completed. The building originally of stucco and without a basement was raised, bricked and a basement furnished. It was at this time that the old gallery over the west door was removed. By this latter change a persistent problem was hopefully eliminated. For as early as 1867 the Churchwardens record that “the roof leaked extensively, especially over the gallery where it was impossible to sit with any degree of comfort during wet weather . . . The leakage was ascertained to proceed from the rain beating in between the sheathing of the spire, running down the posts and dropping on the floor, from thence it oozed through the ceiling and rotted the woodwork.” Although these parish officials carried out “a thorough renovation so that the house of God would in future present that appearance which would be most agreeable to the feelings of a good churchman” the records prior to 1894 continue to urge that “the gallery be made comfortable and convenient as soon as possible.” On November 1937 the people of St George’s entered for the first time through the new west entrance porch of the church and viewed for the first time the small chancel joined to the original nave of their church. Some 13 years later, on October 12, 1950, this latter structure was replaced by transepts and a larger sanctuary thus producing the cruciform shape of the present building.
– E.M. Pickering
From the October 19, 1980 service leaflet. Courtesy of the Heritage and Archives Committee, St. George’s.
